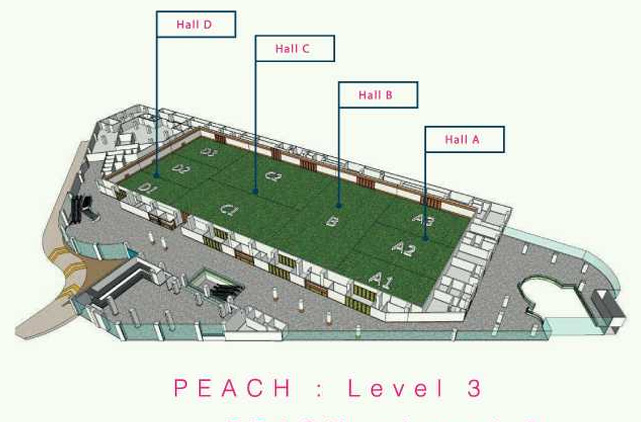Venue Capacity
Cocktail 1190
Theater 1120
Class Room 600
Banquet 480
Booth 72
Floor Plan & Location

Location:
PEACH Halls
Room Size:
1,194sqm / 12,852sq ft
Dimension:
44.9 m. (L) x 26.6 m. (W) x 9.5 m. (H)
Click the button below to share this page

Location:
PEACH Halls
Room Size:
1,194sqm / 12,852sq ft
Dimension:
44.9 m. (L) x 26.6 m. (W) x 9.5 m. (H)
Click the button below to share this page