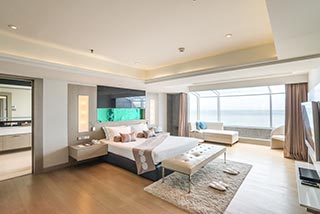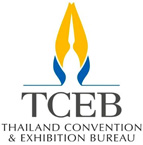MICE@PEACH
PEACH is designed to meet the demands of a ‘hassle free’ convention criterion. The architectural design of PEACH took into considerations all aspects of what sophisticated organizers and M.I.C.E delegates look for in a convention center. Now with over 23,500 square metres of available meeting space, PEACH is one of Asia’s premier meeting, incentive, conference and exhibition destinations. The centre offers delegates a range of options from large ballrooms and multiple break-outs to intimate boardrooms, generous pre-function space and built-in registration desks. Whether you’re planning a convention or a wedding, there is ample space as well as the necessary expertise and technology to ensure a resounding success.
PEACH’s main halls are specifically designed to host a wide range of events, including: tradeshows, exhibitions, new product launches, concerts, technology shows and more. The main halls can be conveniently divided into four smaller sections: Hall A, Hall B, Hall C and Hall D. These are the most common configuration of halls at the facility. With soundproof walls and partitions, four large meetings can take place simultaneously. The four halls can be further sub–divided into a total of nine separate sections. All the partitions used at PEACH are interlocking and soundproof.
PEACH has 6 counters including the PEACH info counter which provides space for public ticketing and registration. The counters have power points, computer LAN cabling, telephone connections and paging facilities. The counters also have additional rooms at either end which are ideal for lockable offices. For organizers who require a registration desk directly in front of their allocated hall, we can provide functional mobile registration desks that are designed to complement the ambience and décor of the event


